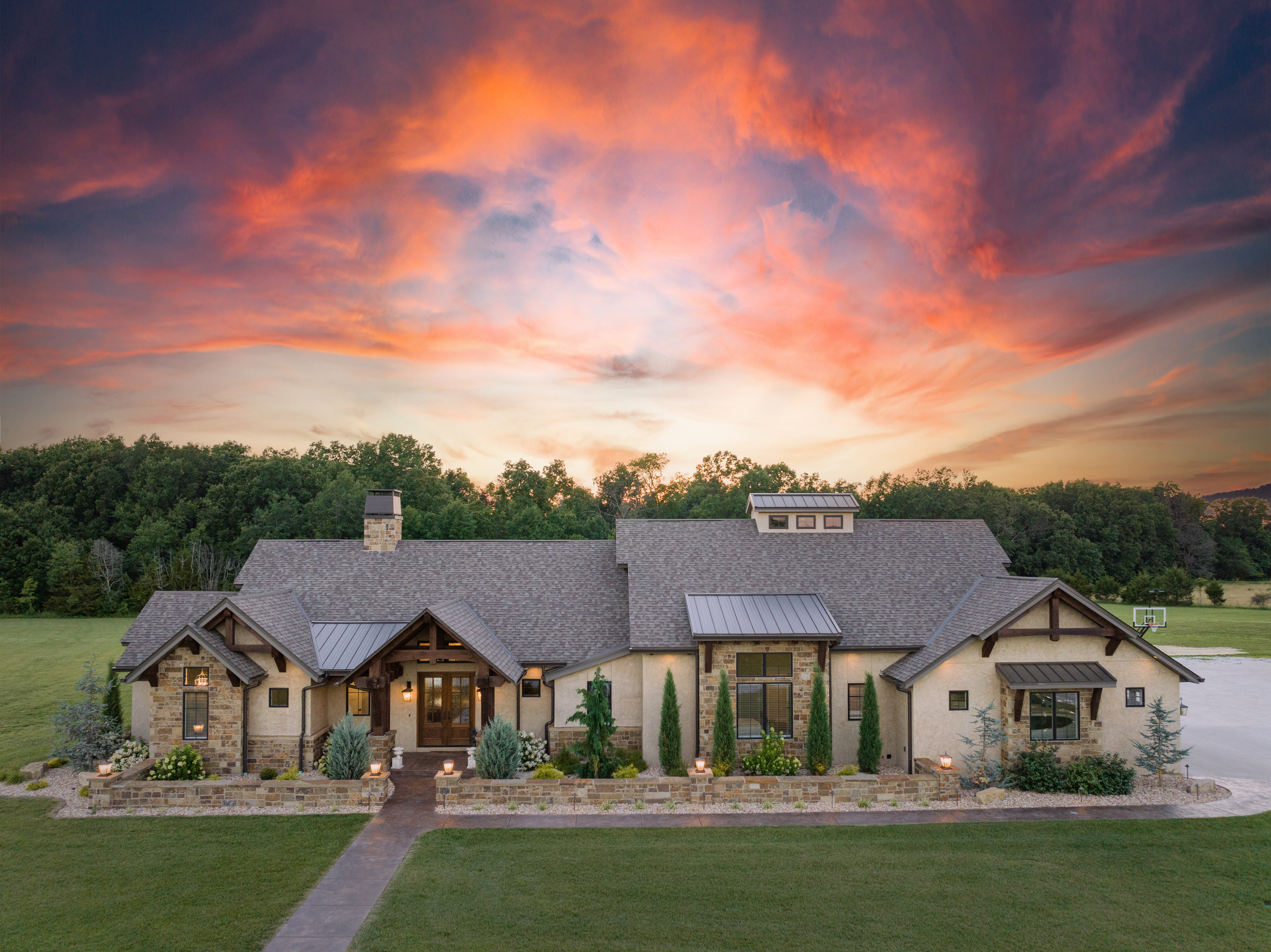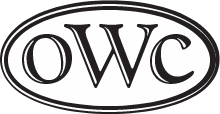Farmhouse
Mountain Farmhouse

This Mountain Farmhouse blends very well in this rural setting. The large size and layout can easily accommodate a large gathering while still feeling inviting and cozy. There was no detail spared and an extremely well thought out use of space. The stone and stucco exterior have a rustic color pallet with clean lines that give it a slight modern touch. The wood beam work in the gables give this home the character of the old world look. This home features open concept living with an all seasons room and an outdoor living and kitchen, along with an inground pool and garden area. The property also has a large shop garage with spacious apartment above. This home is made for family and entertaining that will be enjoyed for many years.
Total Under Roof Sq Ft: 6,080 sq ft
Shop Sq Ft: 4,559 sq ft
Features:
- Open Concept living, dining and kitchen
- Butler's pantry
- Large Laundry room
- All Seasons room
- Outdoor living and Kitchen
- 4 car garage with additional Shop
- Shop with batting cages and an upstairs apartment
- Inground Swimming pool and spa
- Indoor Fireplace, Outdoor Fireplace and Outdoor Firepit

